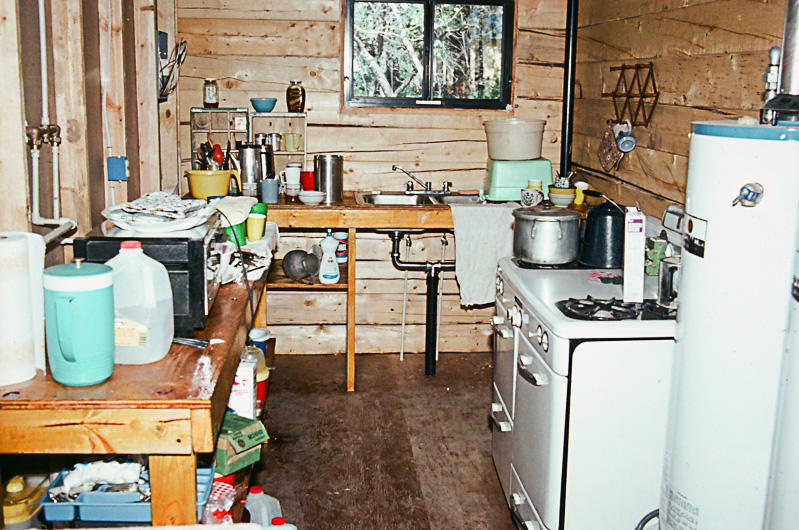
The First Sonlight Kitchen
(1984)
It was beyond small at 7 ‘ X 12 ‘ maybe. Mary cooked for as many as 60 people with that “kitchen.” We had a household propane 4 burner kitchen stove. A small RV refrigerator and 2 compartment kitchen sink. But, we had three water heaters! There was a half sheet of plywood as our counter top work space. Some boards on blocks were the storage shelves. By today’s standards it was very primitive. But, in 1983 and with only one main building, it was awesome. Sonlight had a kitchen!
Our first log building (1983) was the north part of today’s Winchester Cathedral. It was the girl’s and boy’s bathrooms. The girl’s side was finished off as showers, toilets and sinks. The boys side was an open room that actually went further north than what you see today. It was our meeting room, office and dining room, all in one. Just north of the girls showers (behind the sheet rock wall) was a very small area. That became our “kitchen.”
In 1984, we built the main lodge with its larger commercial kitchen. At that point, we finished off the boys side of the original log building and moved our kitchen to the new lodge. Same stove, refrigerator and sink but way more space. Wow!
You do what you can with what you have. It was still God’s camp.
