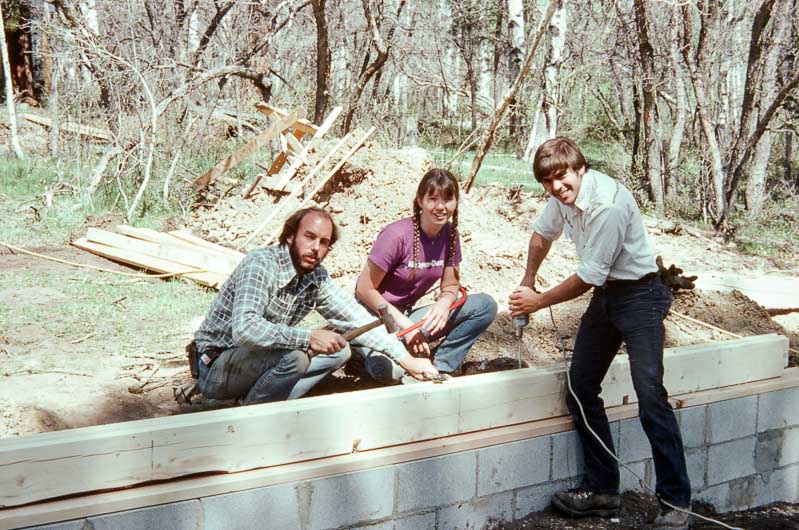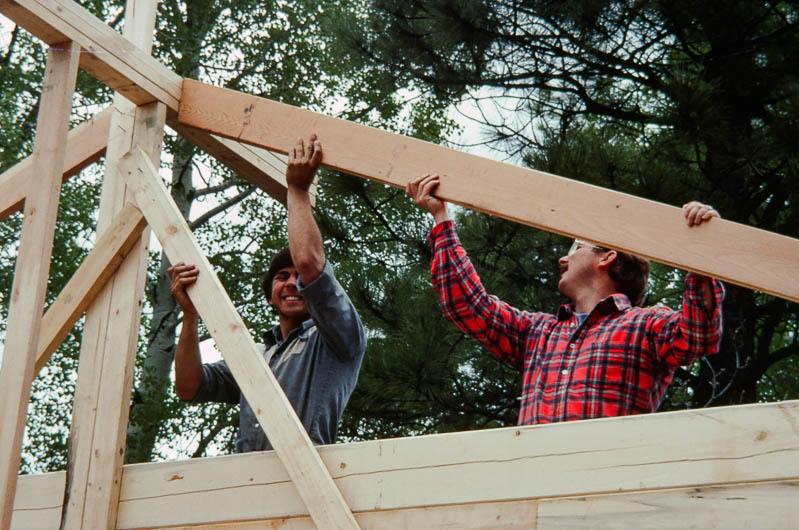How do you cut the angle of a rafter?
We were going to construct our first real building (more than our shed). A bath house, really, as showers were important after a week of backpacking in the wilderness.
Mr. Lauser, from my childhood, offered to teach Mary and I, how to mix mortar and lay block as a foundation. Great. What’s mortar? We dug a foundation trough, laid a footer and laid concrete block as a stem wall. Then, Mr. Lauser went home. Oh. Bummer.
Next, we had a barnraising, invited 30 of our closest friends and family to put up 6X8 logs, a floor, windows, doors and a roof. All in 3 days. As we were sawing (by hand, we had no power tools) the angles for the roof rafters, we had no idea what we were doing. We cut all 36 rafters and we got zero (none) cut correctly. We had no idea how to cut an angle. “ Just nail them.” It still stands today. God knows.
The first barnraising weekend was held Memorial Day, 1983. About 40 friends and family showed up and helped us build the bathhouse- which is the back half of Winchester Cathedral. If you look closely, the inside back wall is weathered. It used to be an outside wall. The rafters stand to this day, and withstand the weight of heavy snow in the winter months.





